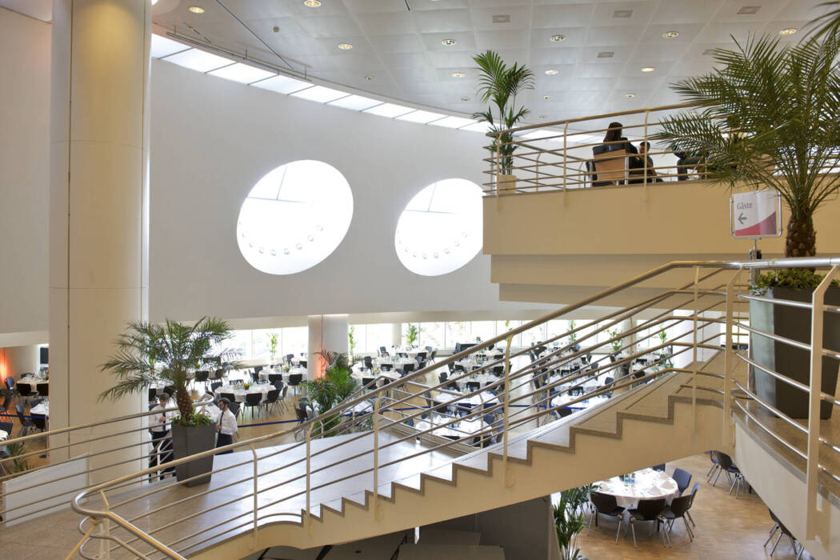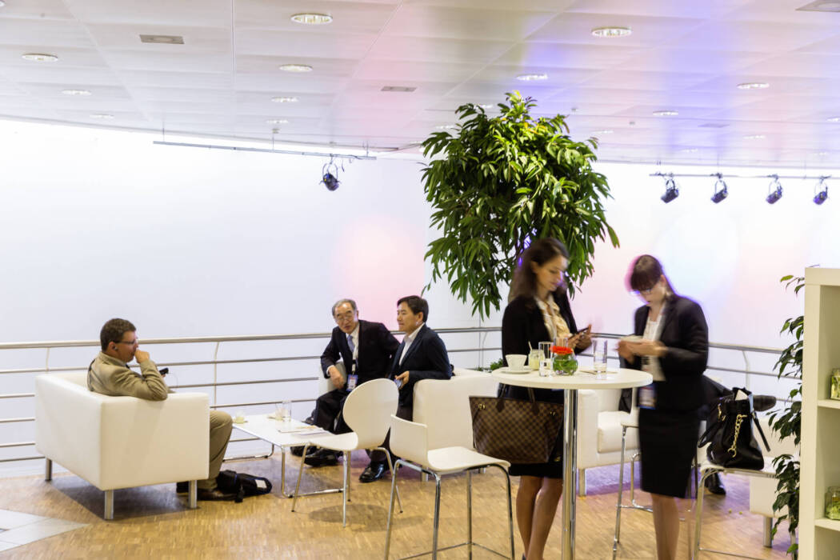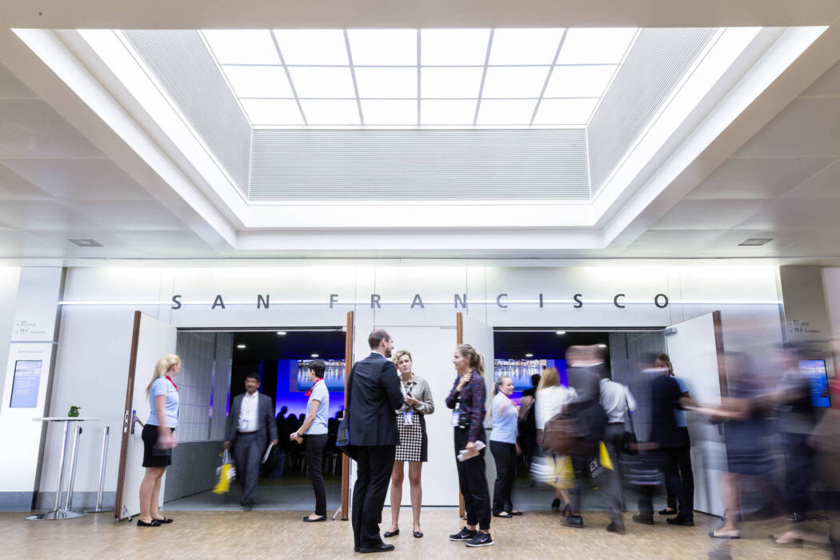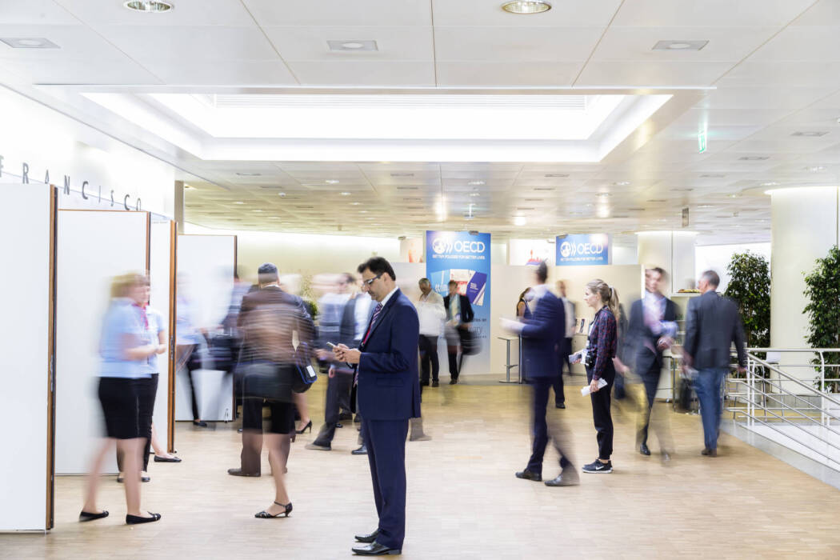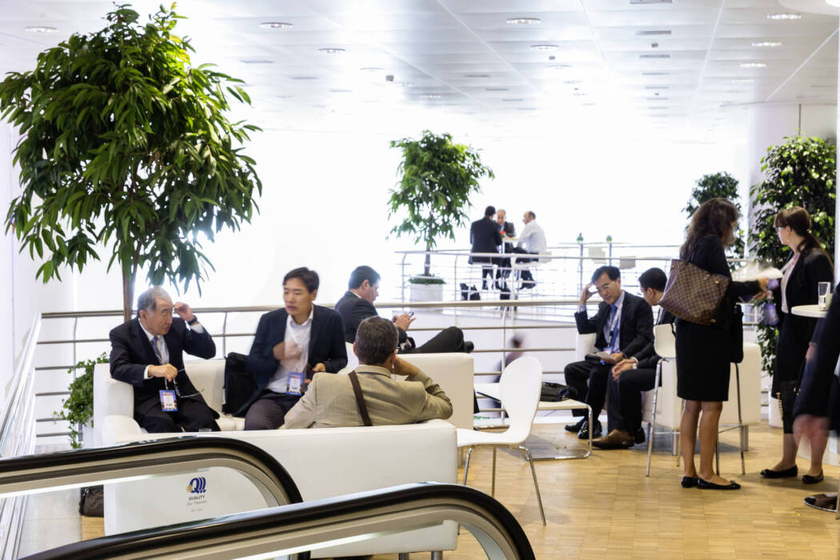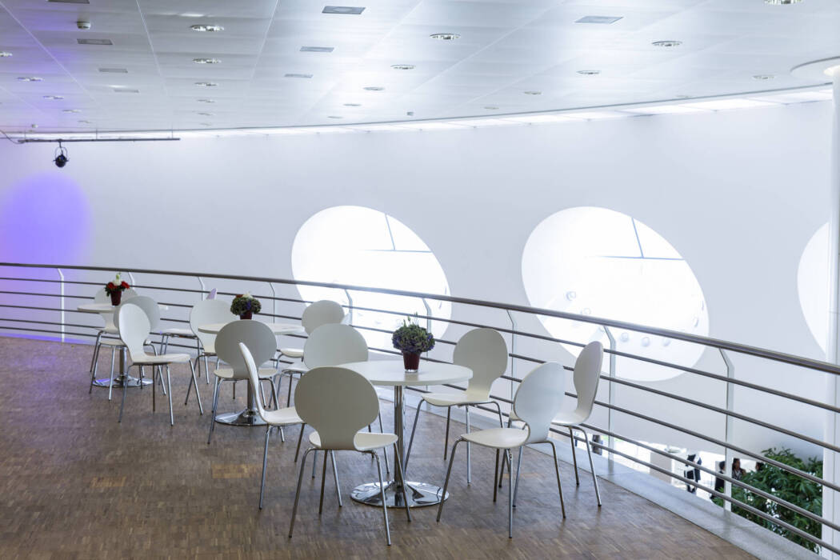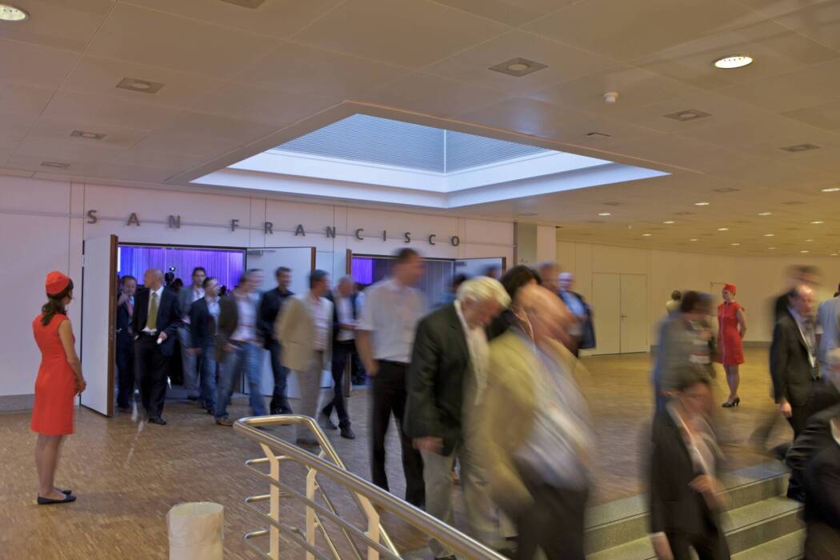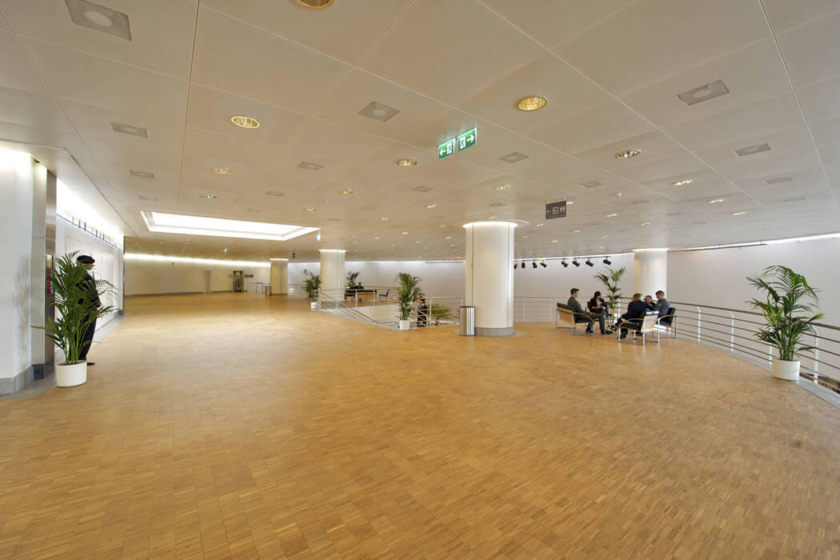The foyer in the entrance zone to the San Francisco hall is an ideal setting for a reception or an exhibition. Flexible partition walls connect the foyer to the Osaka and Samarkand rooms, which can be rented as required in order to increase the event area.
- Accessible via an open staircase and escalators from the 2nd floor foyer
- Direct access to the San Francisco hall and the Osaka und Samarkand rooms
- Daylight
- Fully air-conditioned
- Decorative lighting
- Sound system for announcements and background music
- Oak-strip parquet flooring
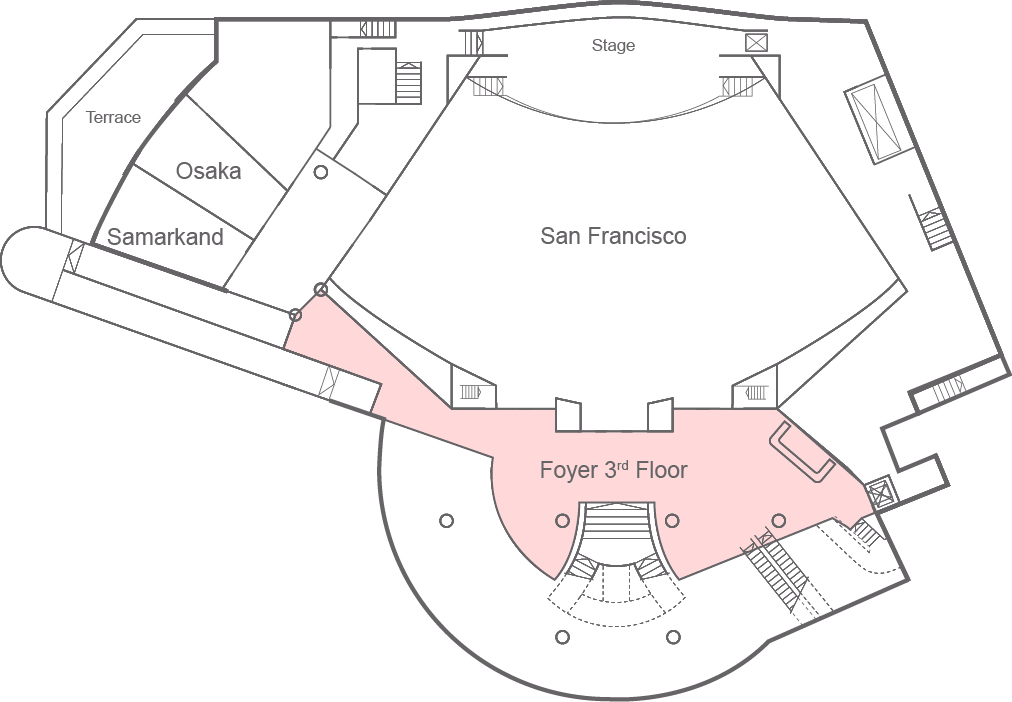
Here you can start a virtual tour through our Foyer 3rd floor here:
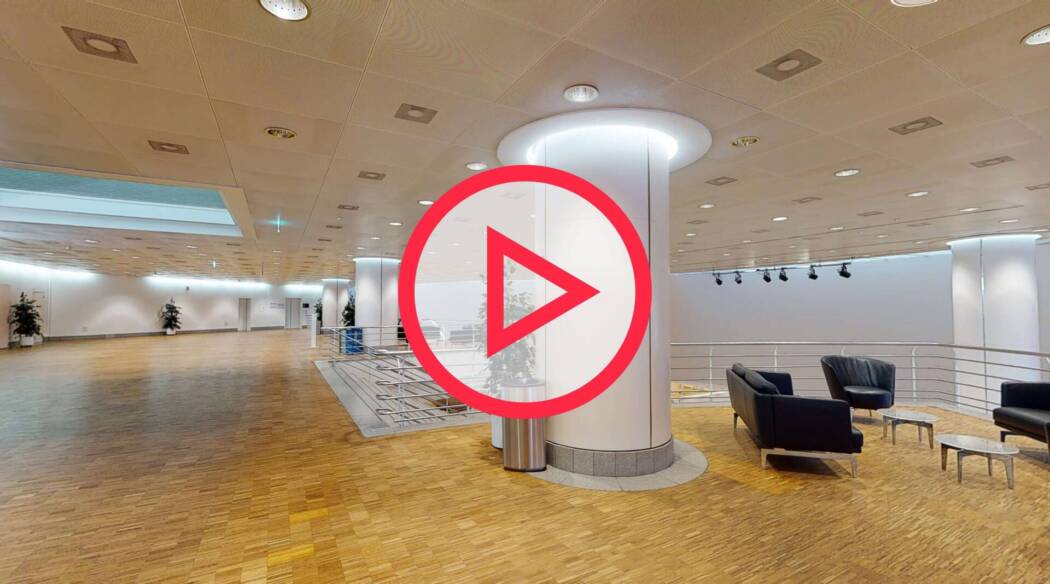
Our premises are accessible!
Find more information here:

Contact us

