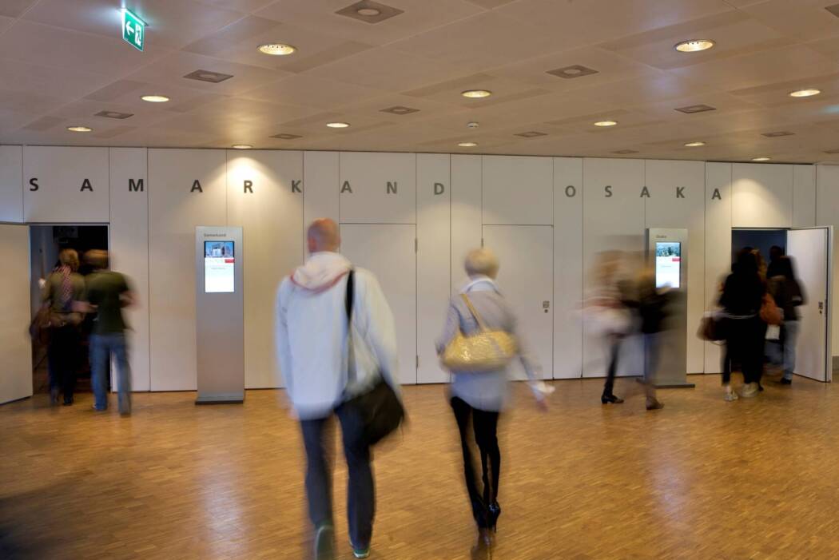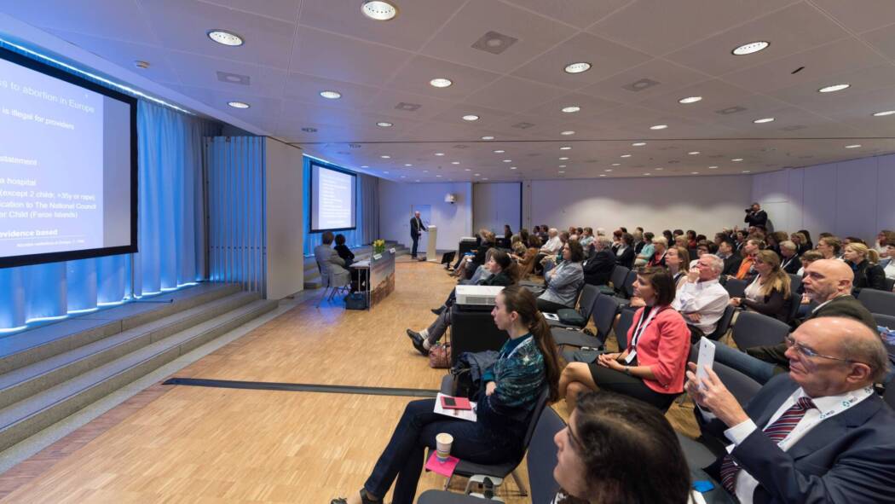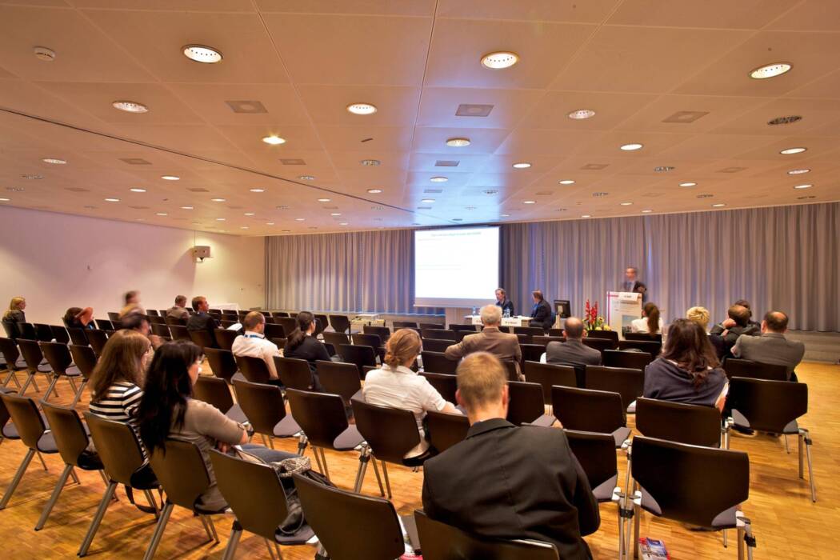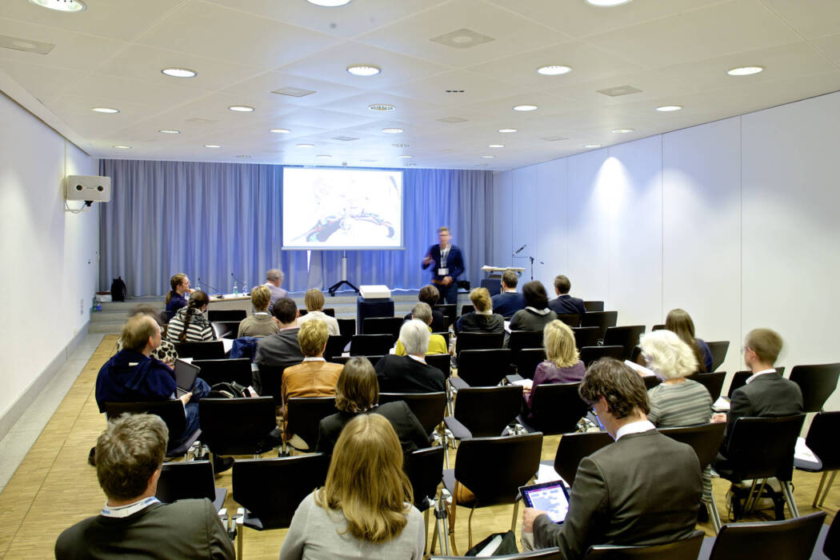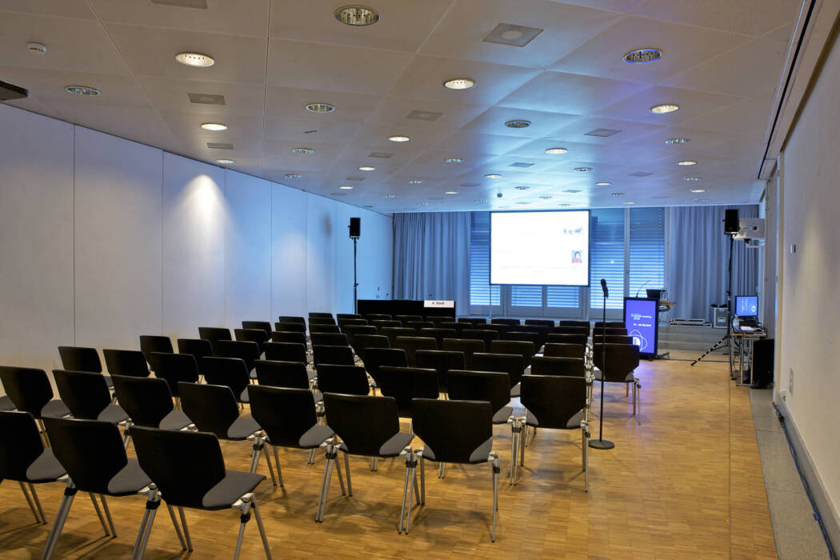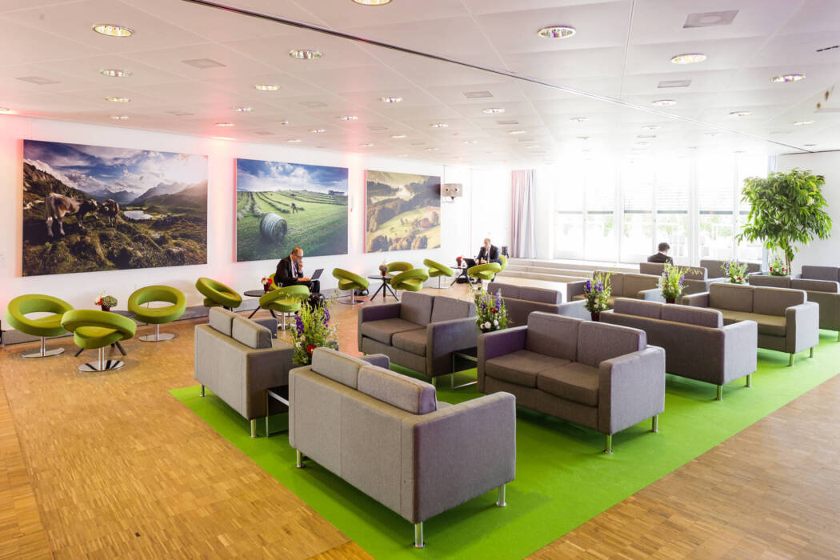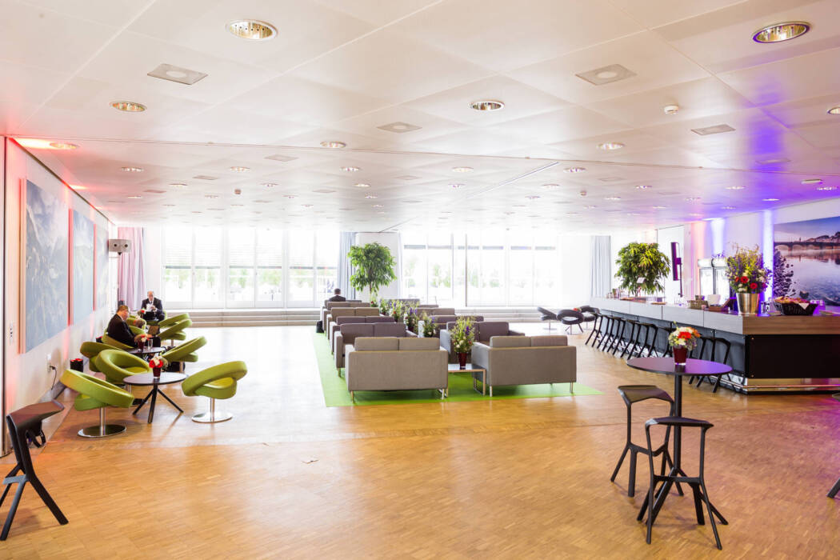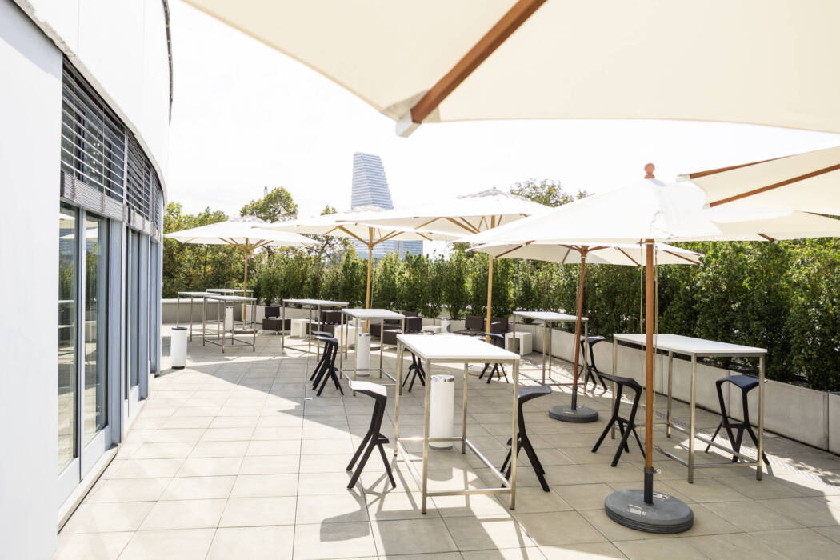These twin rooms can be used individually or joined together. Located directly adjacent to the San Francisco hall, they are ideal as breakout rooms or for extending the 3rd floor foyer.
- Accessible via an open staircase and escalators from the 2nd floor foyer
- The partitions to the 3rd floor foyer can be removed to create a large area for activities around the San Francisco hall
- Daylight, shutters
- Fully air-conditioned
- Portable technical equipment available
- Digital room signage
- Direct access to the roof terrace with a view over the city
- Oak-strip parquet flooring
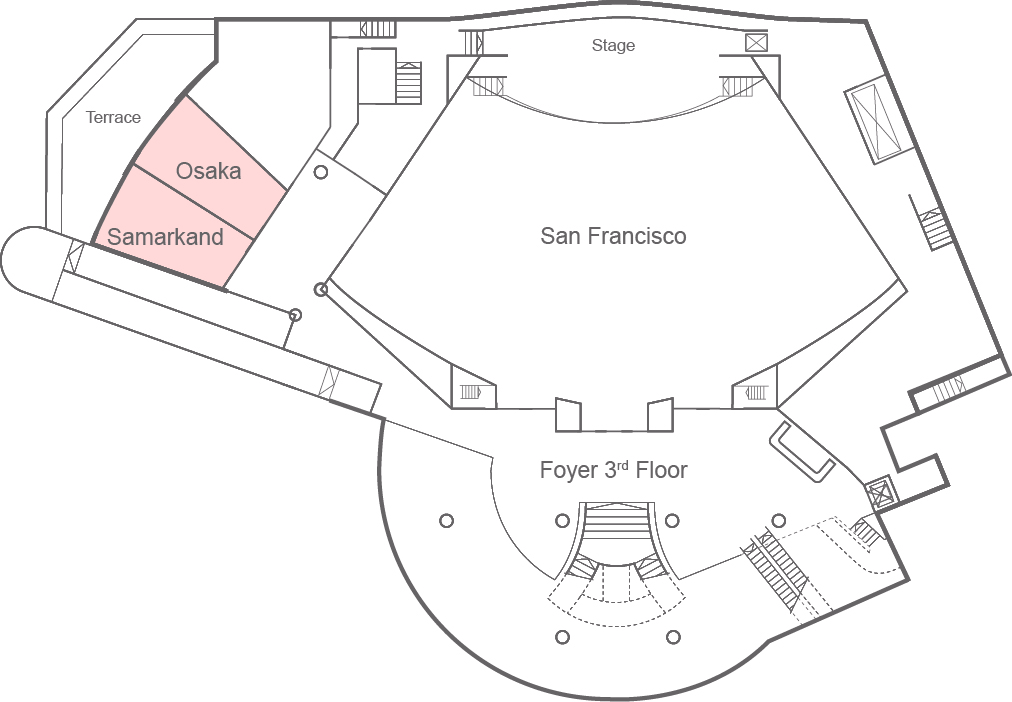
Osaka
Samarkand
Osaka-Samarkand (combined)
You can start a virtual tour through our room Osaka here:
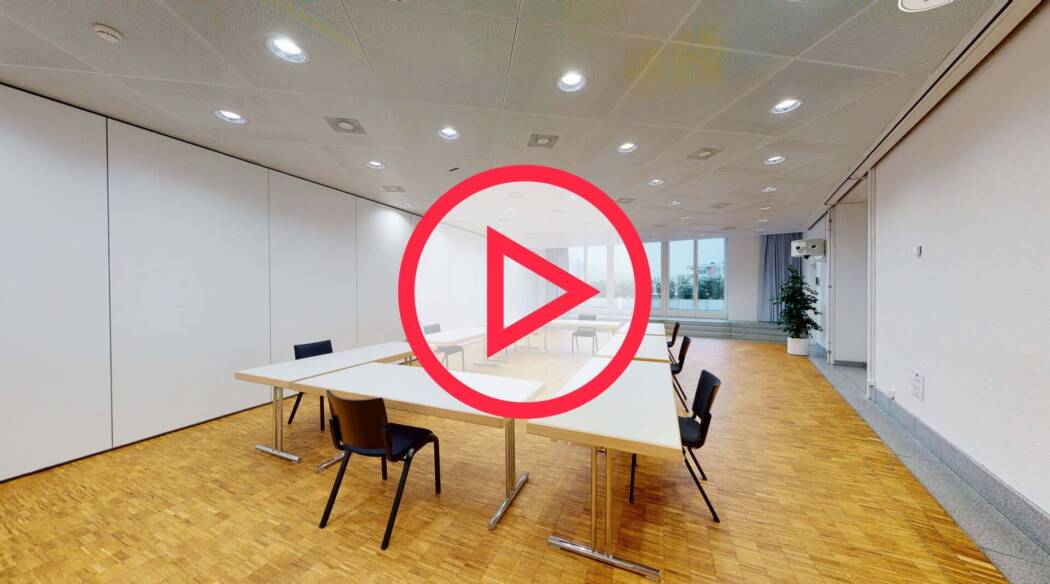
Our premises are accessible!
Find more information here:

Contact us

