The glass façade above the entrance to Hall 2 features a large clock – the hallmark of Messe Basel. On the inside, this listed building boasts an open circular courtyard of architectural significance which connects the different storeys with each other. Hall 2 is linked to Hall 1 by a raised walkway and, with its galleries, provides the ideal setting for events involving both indoor and outdoor activities.
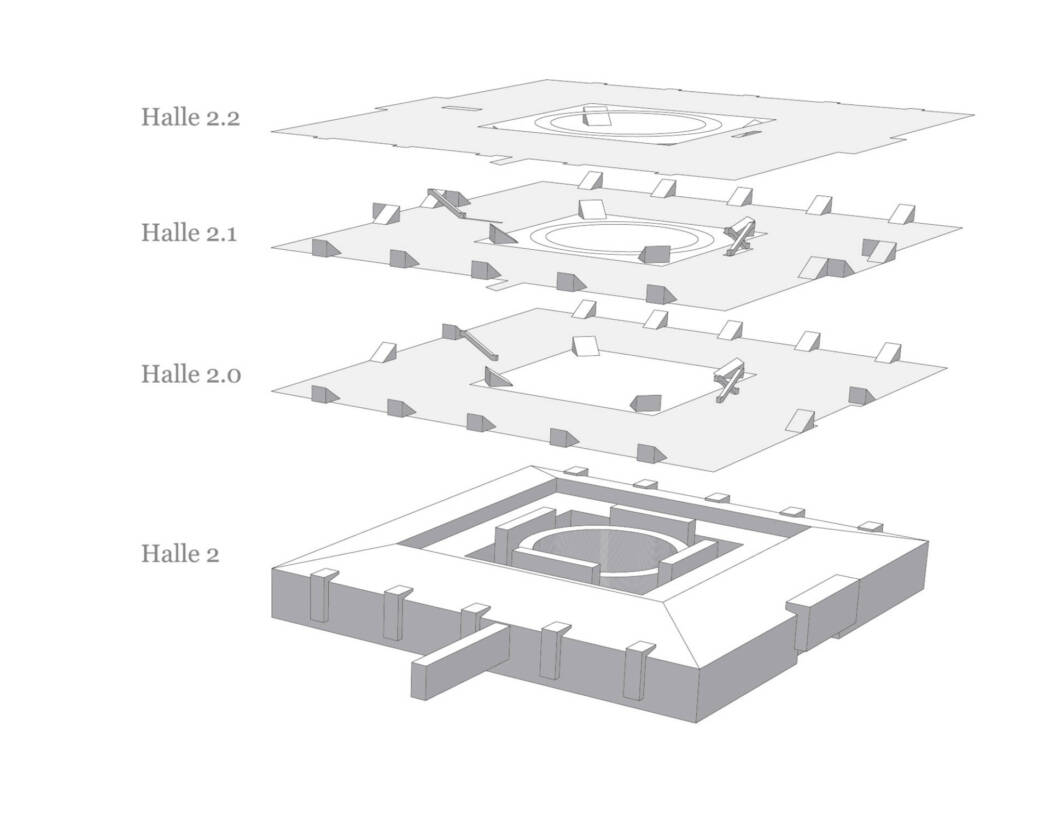
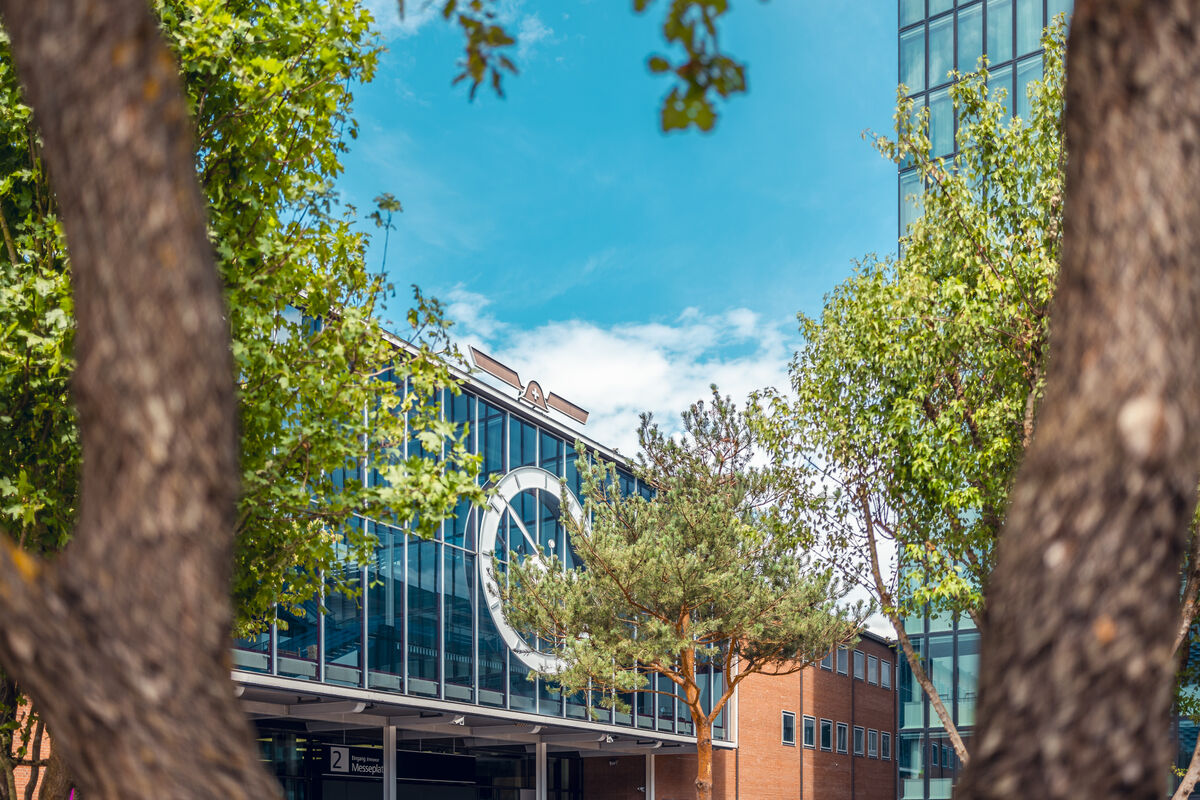
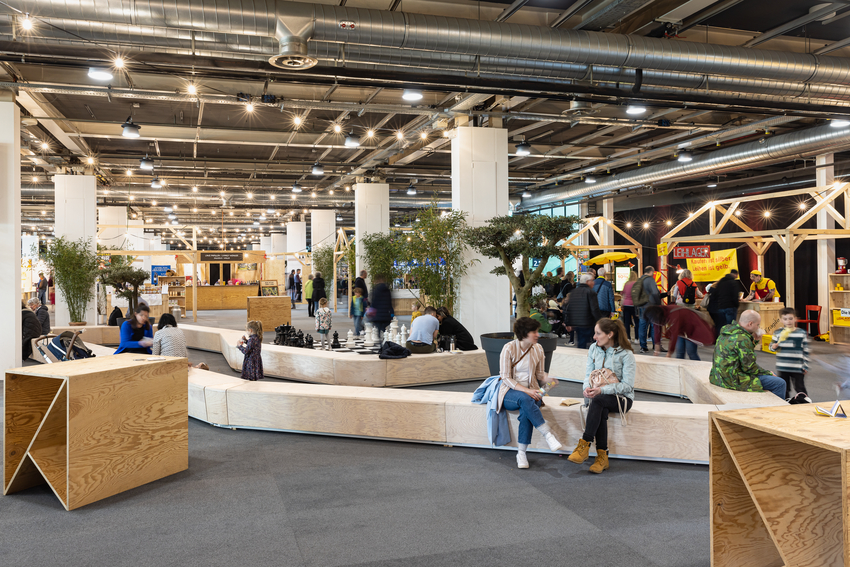
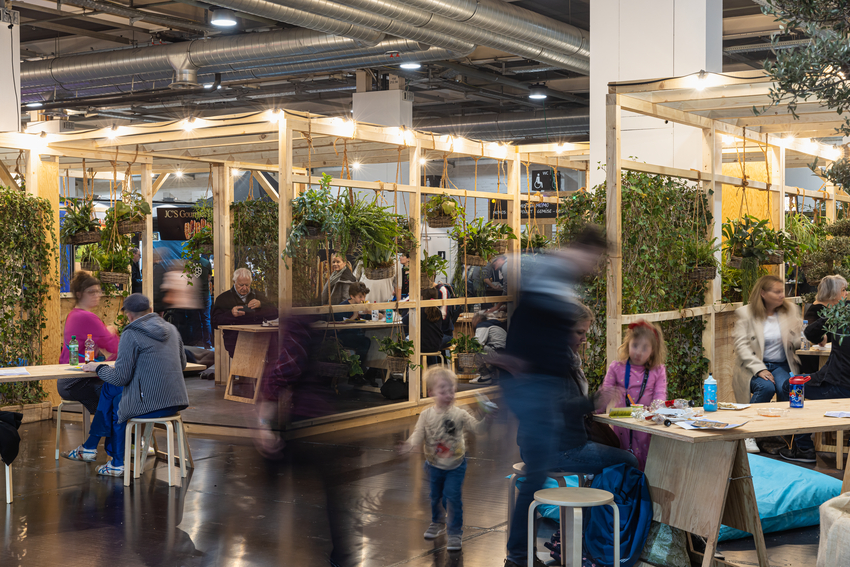
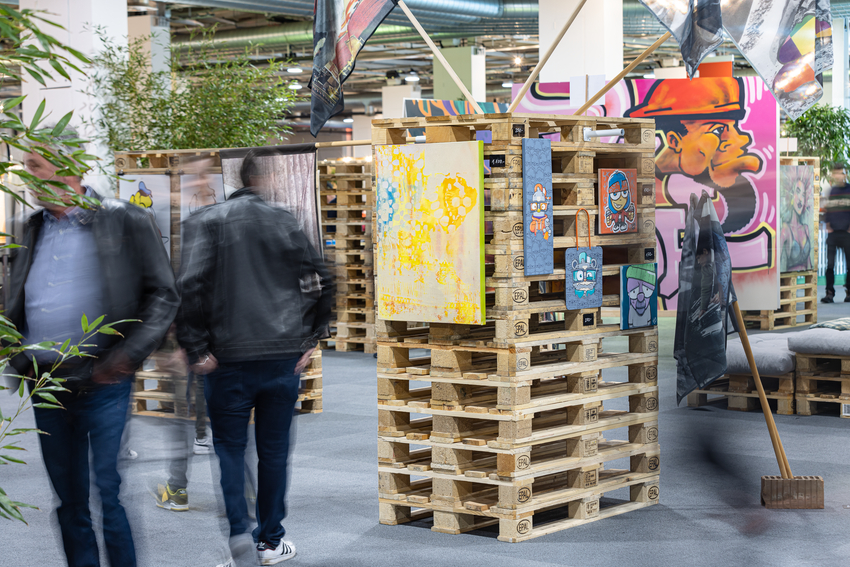
SPRING BASEL 2023 | Urban Art 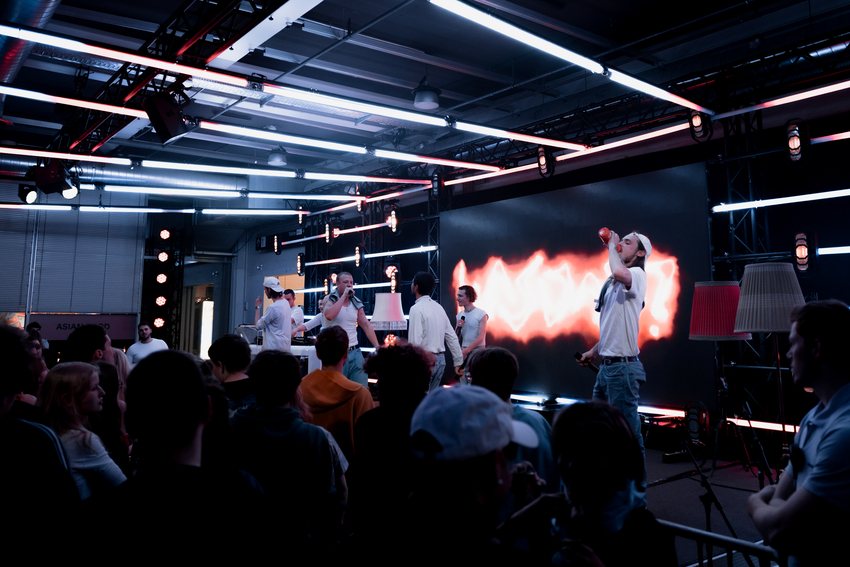
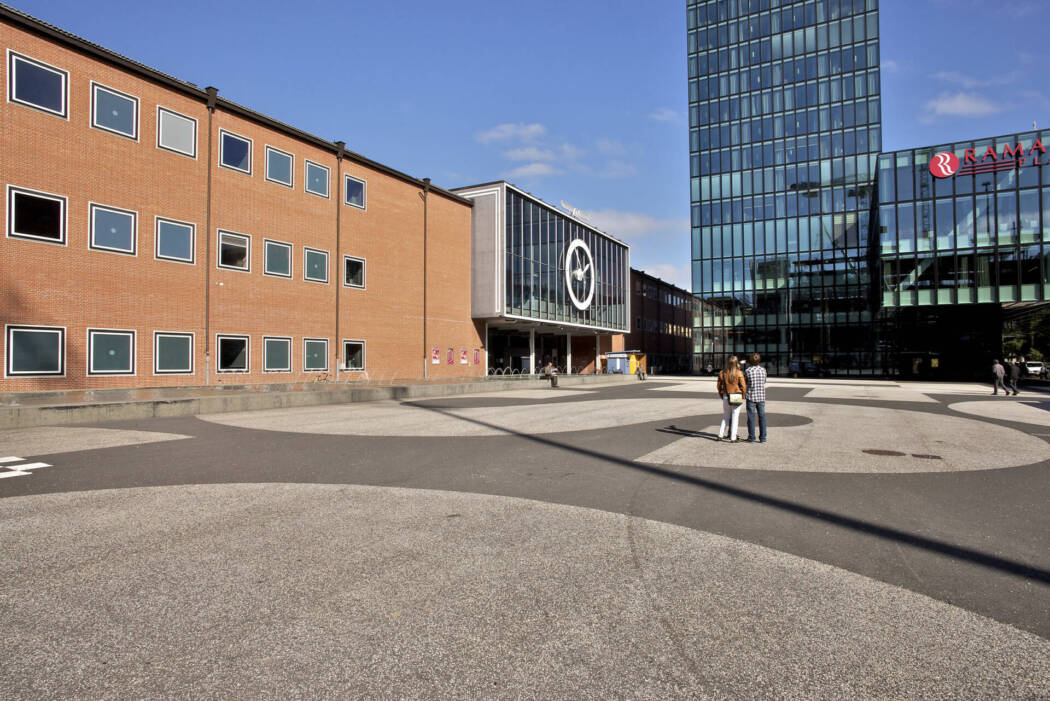
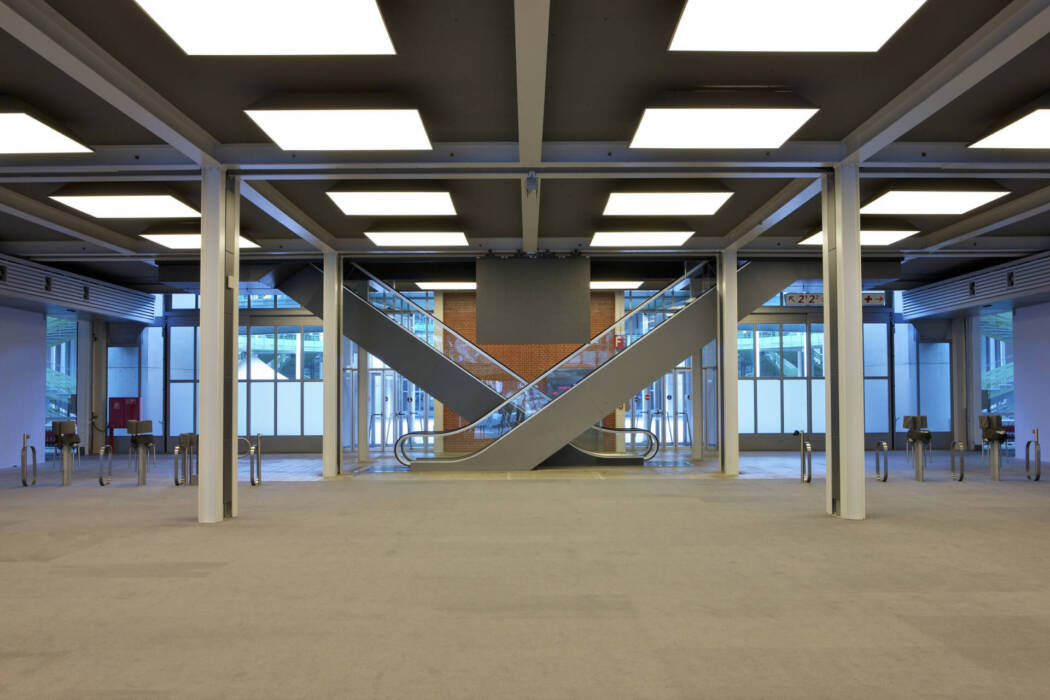
Halle 2 | Foyer Haupteingang 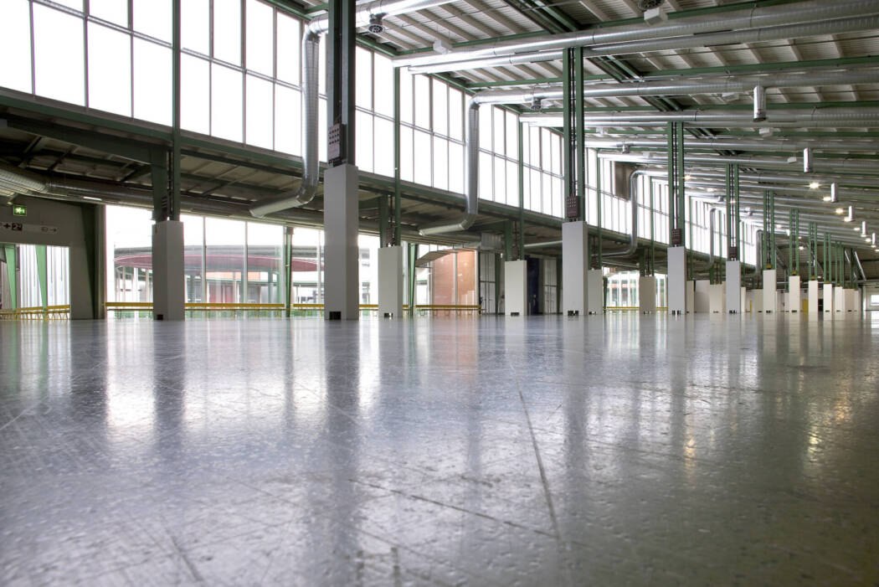
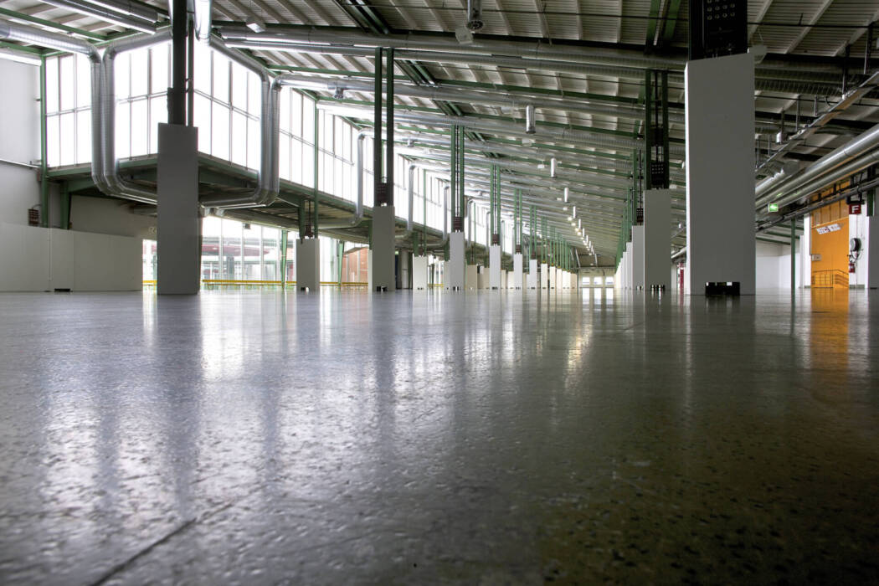
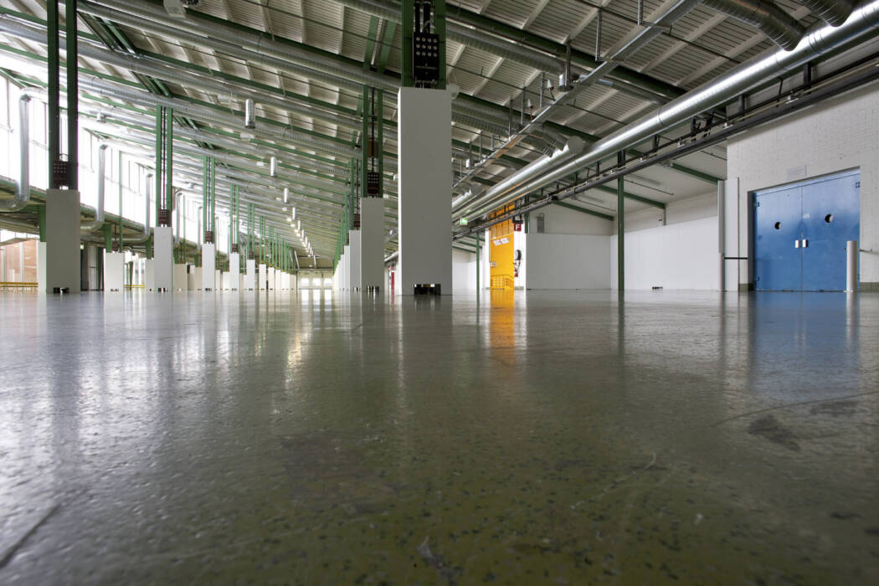
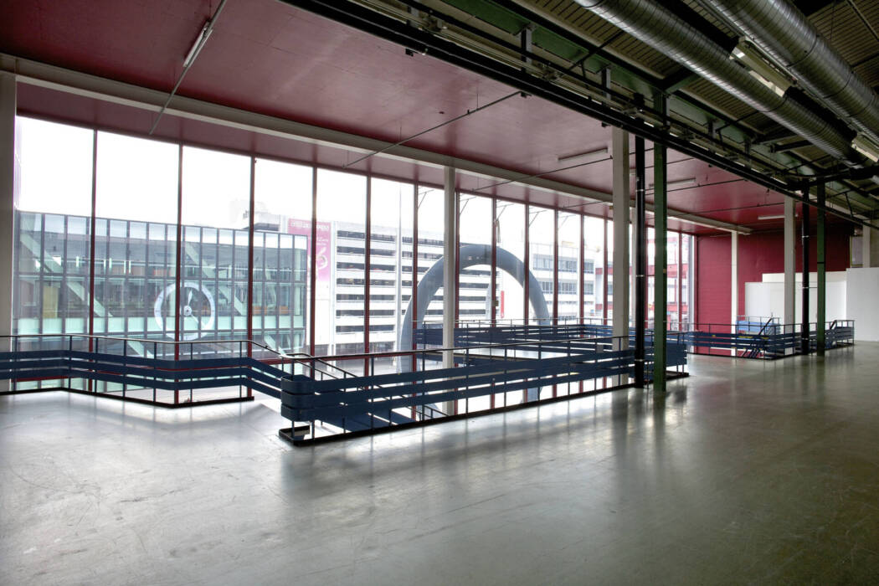
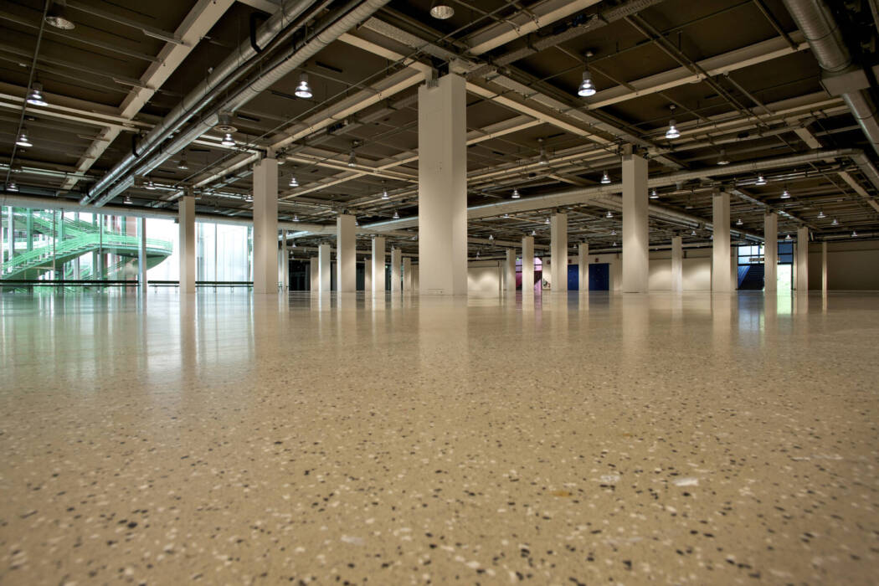
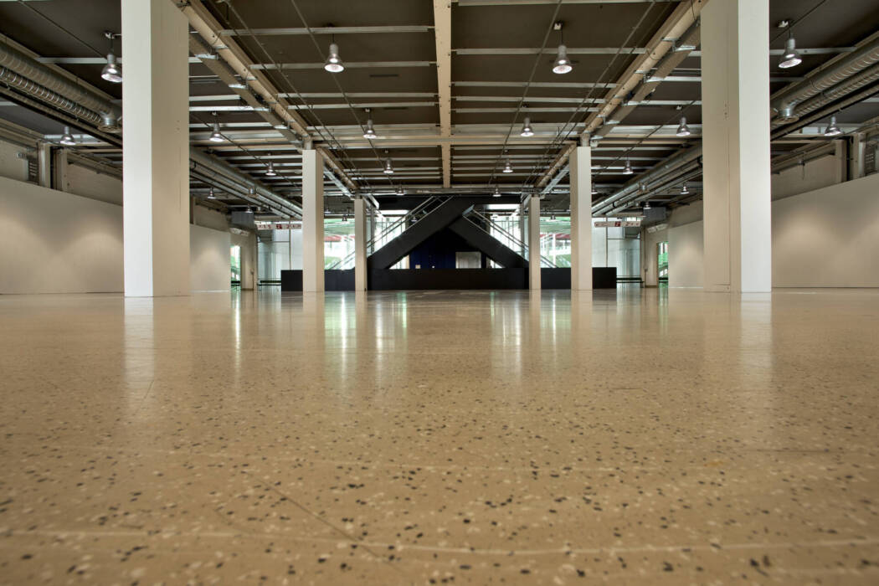
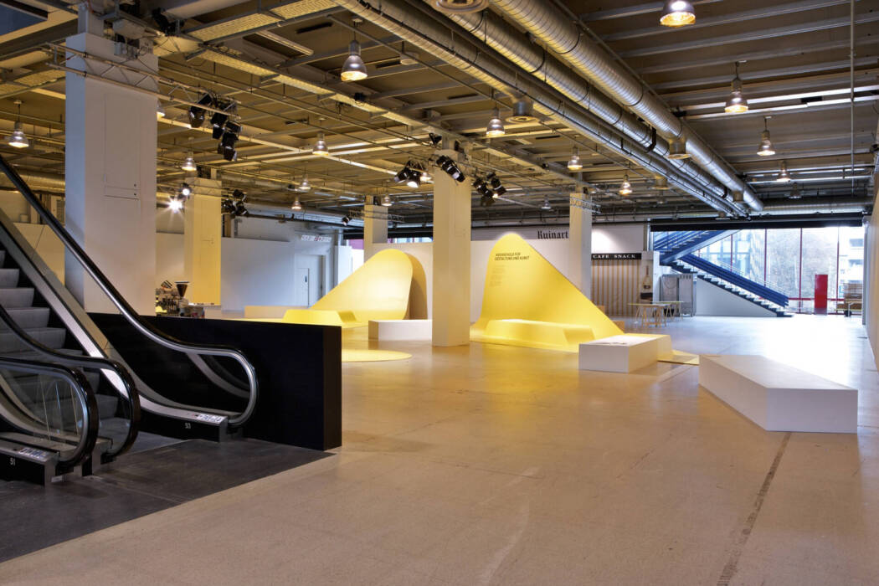
Diplomausstellung HGK 2011 | Impression 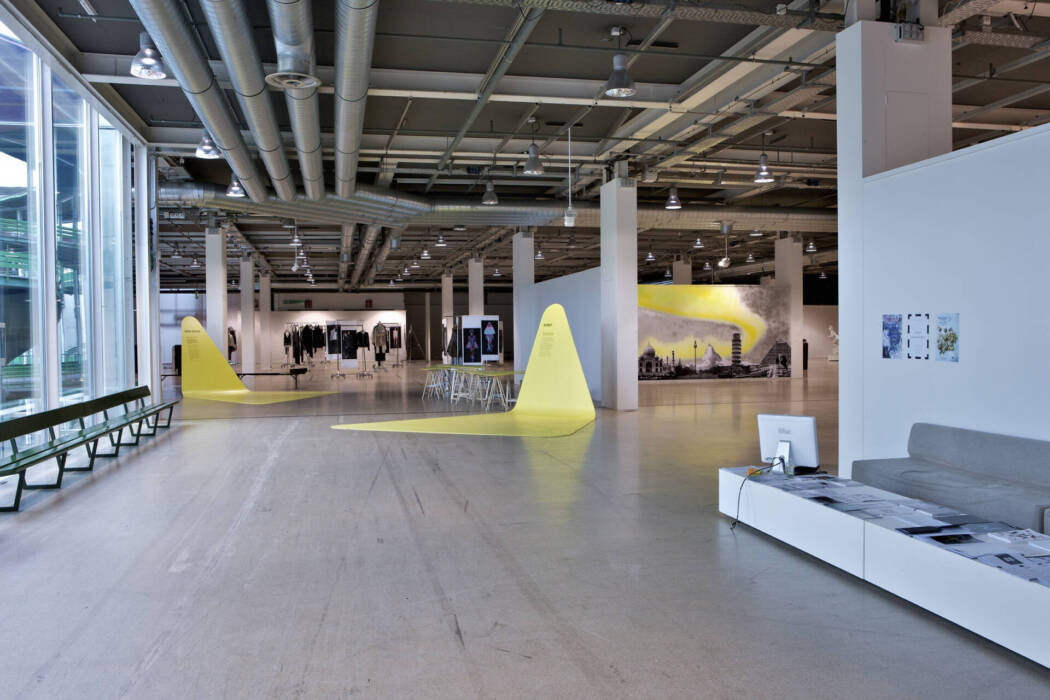
Diplomausstellung HGK 2011 | Impression 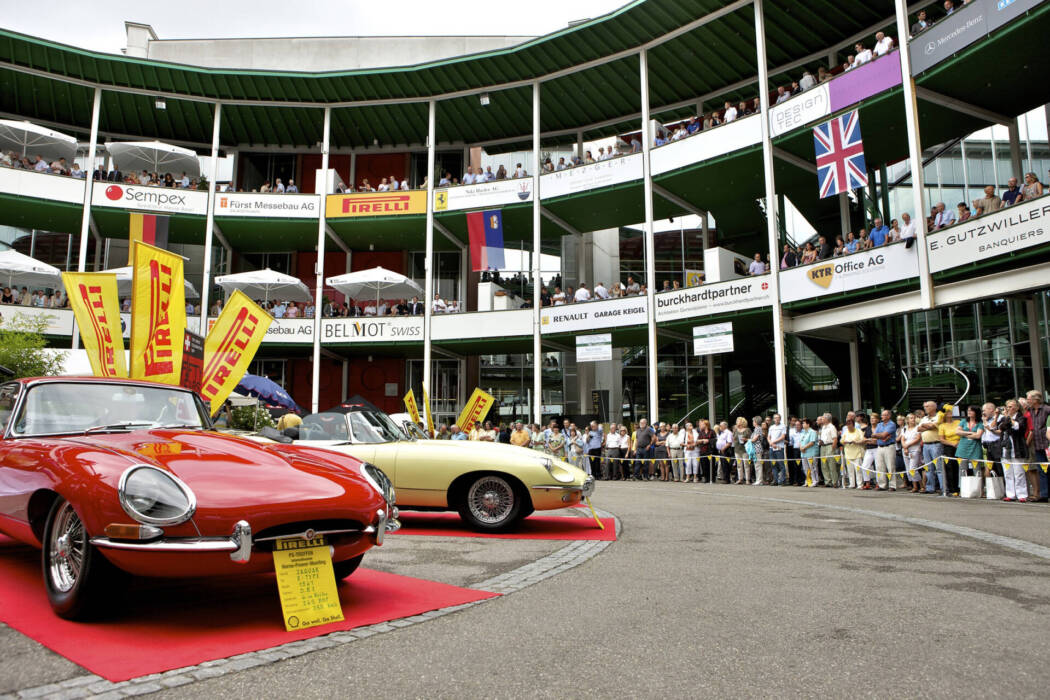
RAID SUISSE – PARIS 2011 | Impression 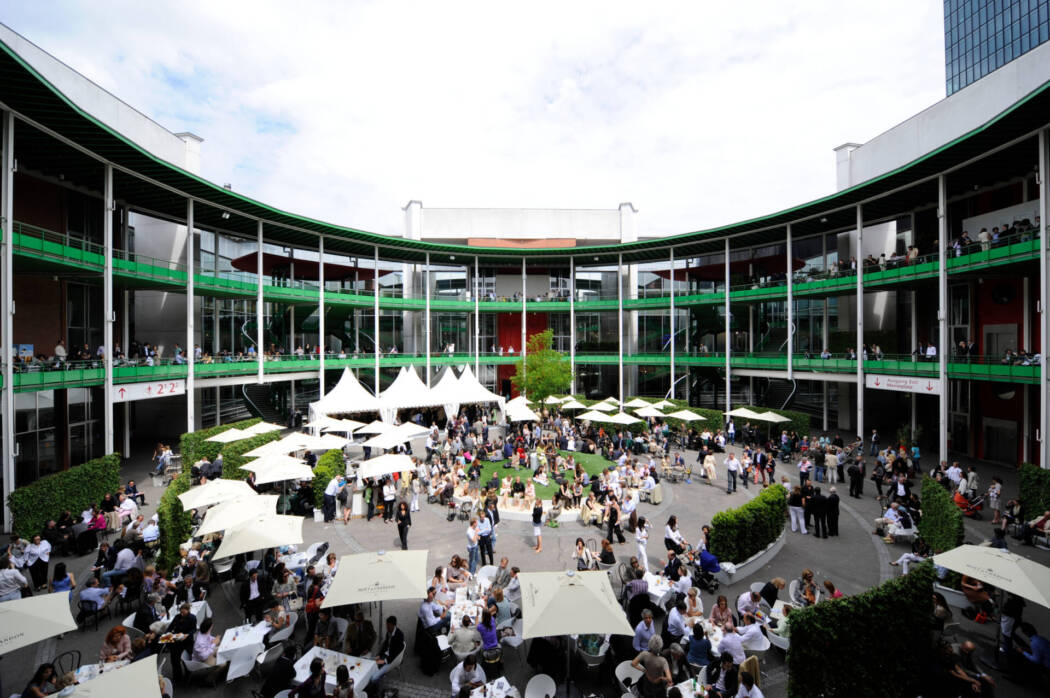
Art 39 Basel Vernissage Art 39 Basel 2008 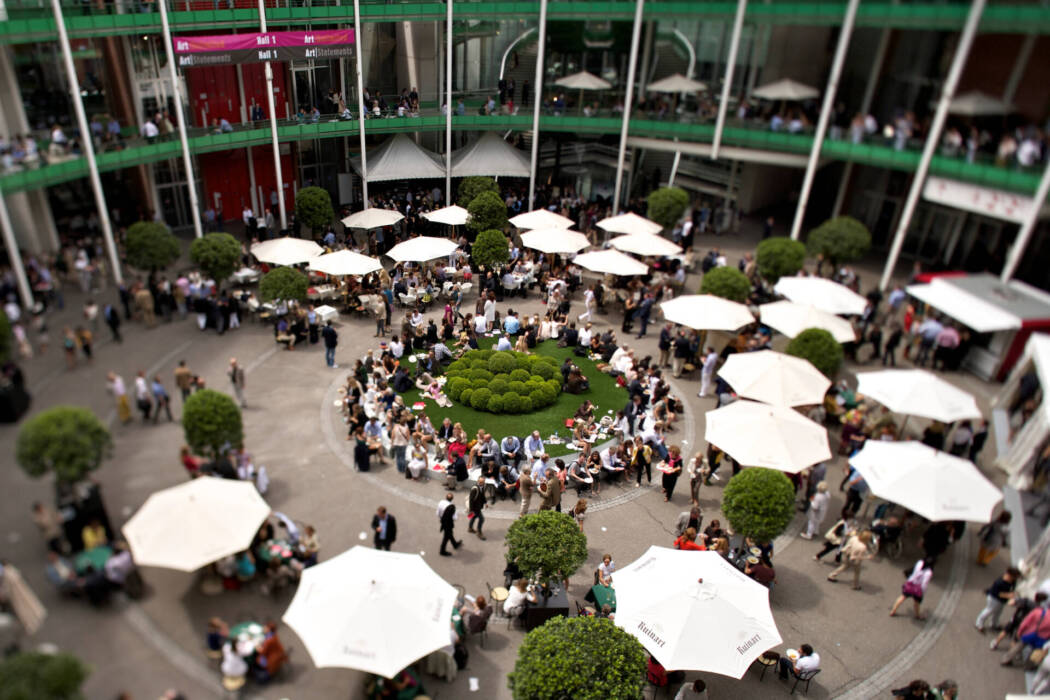
Art | 42 | Basel | 2011 | Art Vernissage 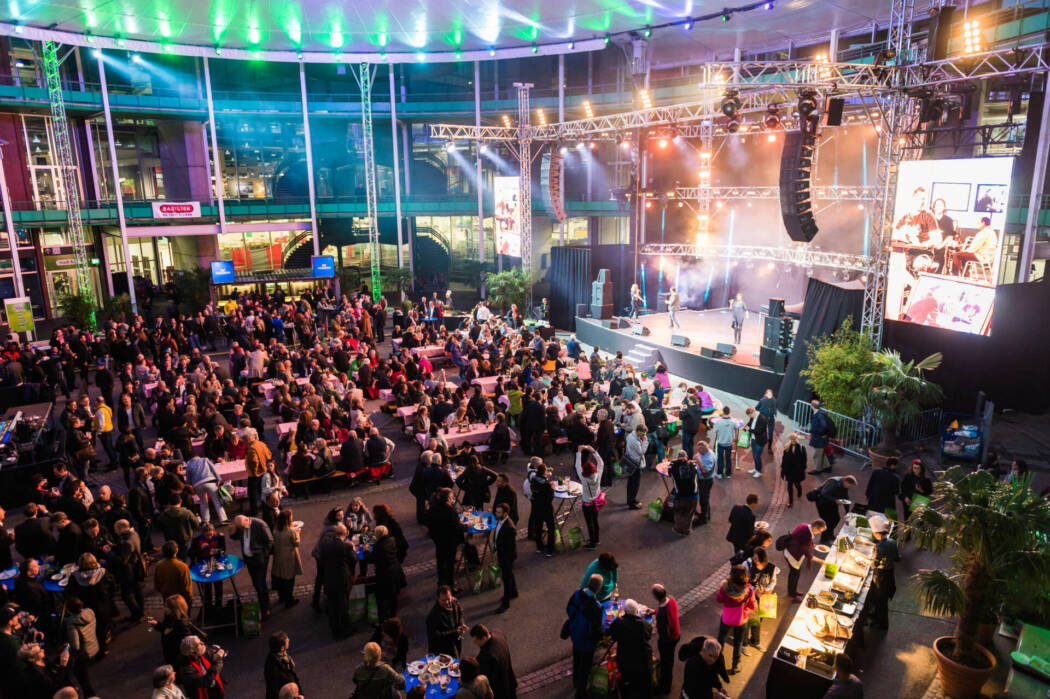
muba 2016 | Ausstellerabend | Impression 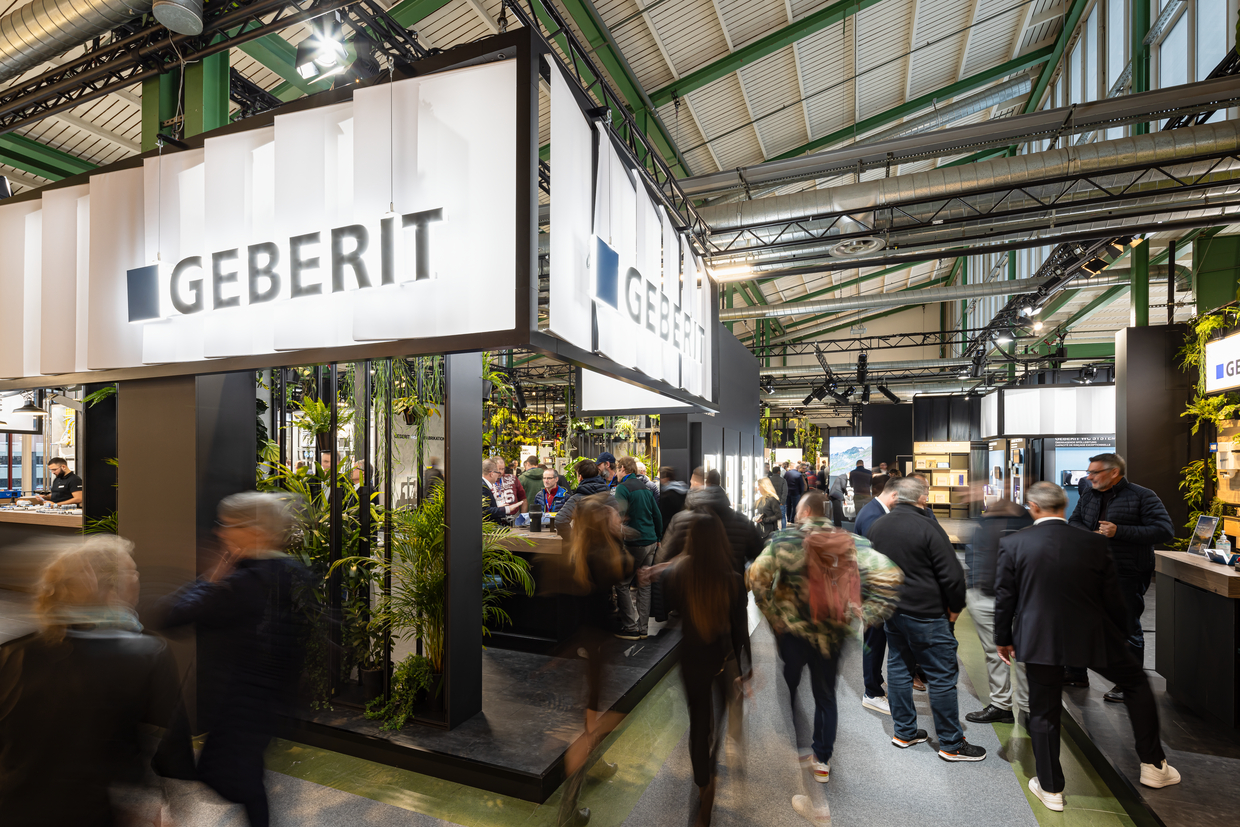
Swissbau 2024 | Impression 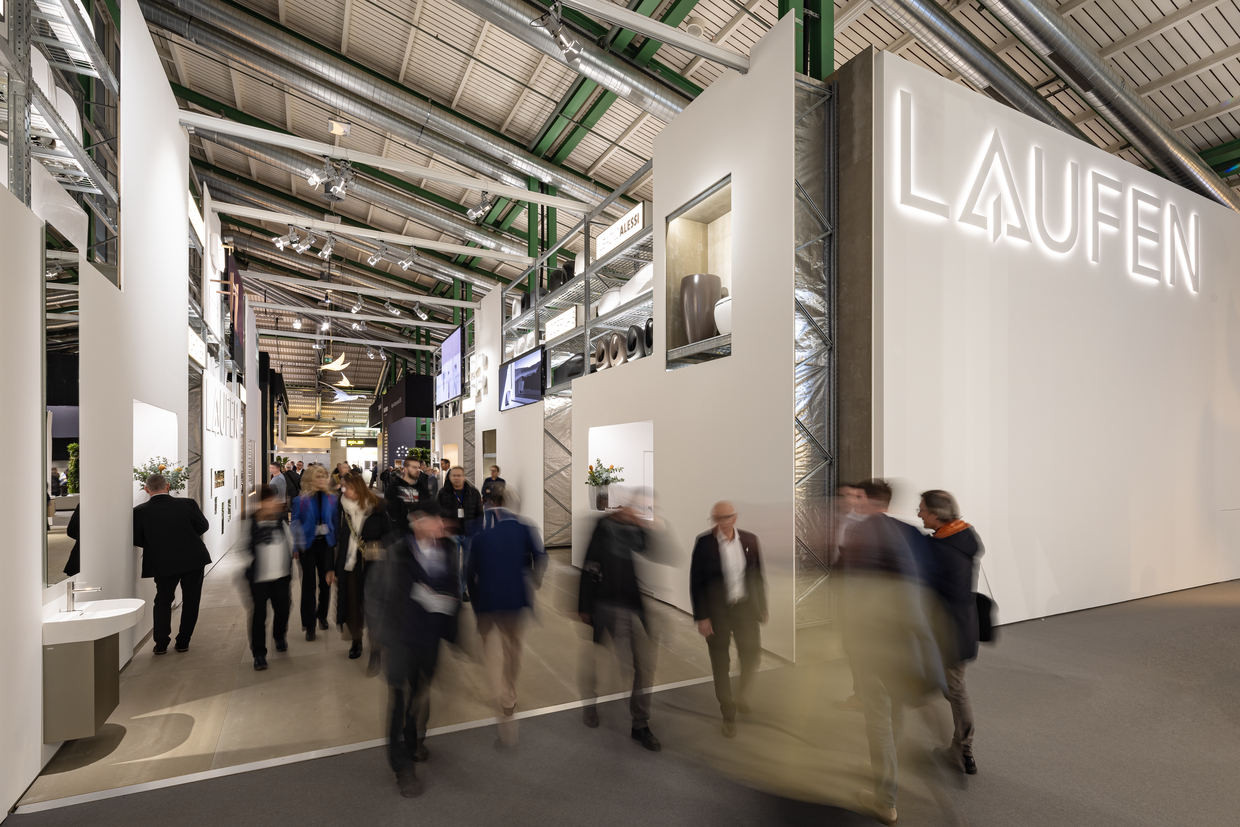
Swissbau 2024 | Trendwelt Bad, Impression 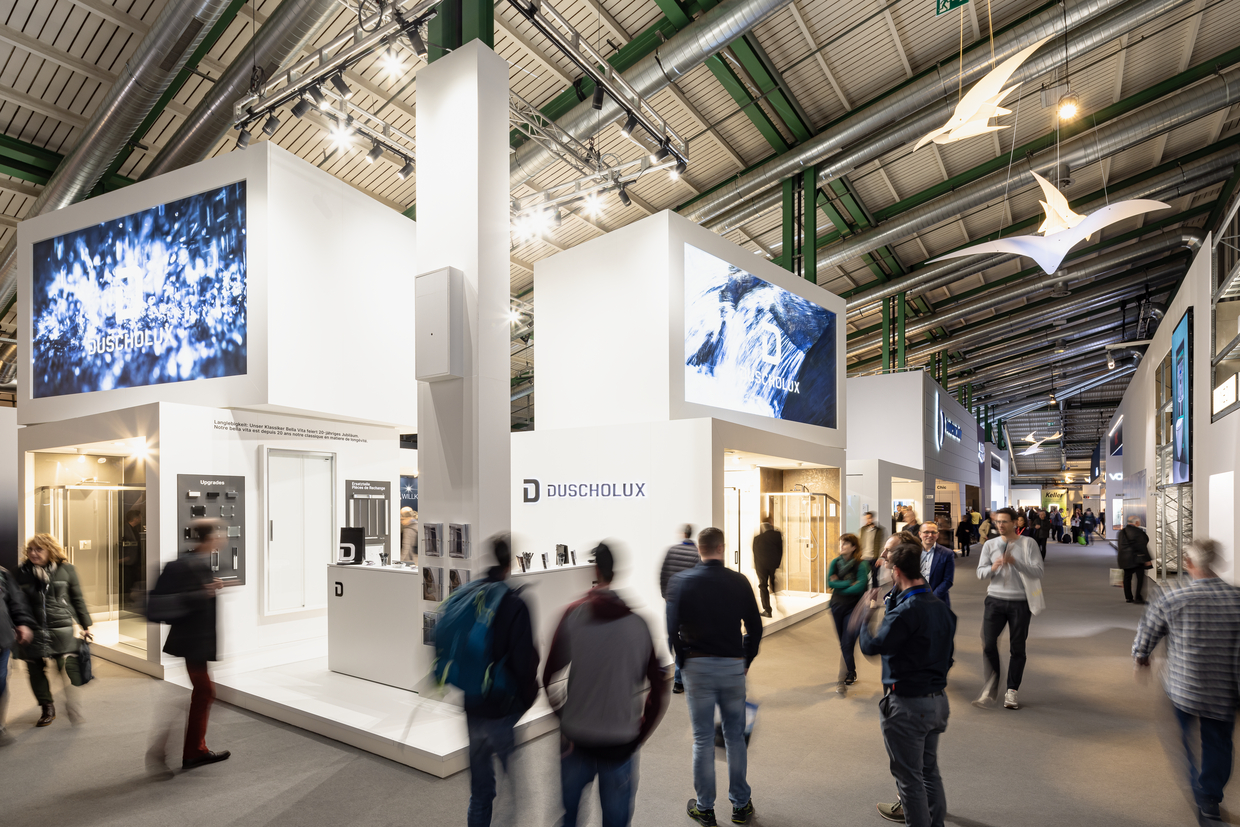
Swissbau 2024 | Trendwelt Bad, Impression 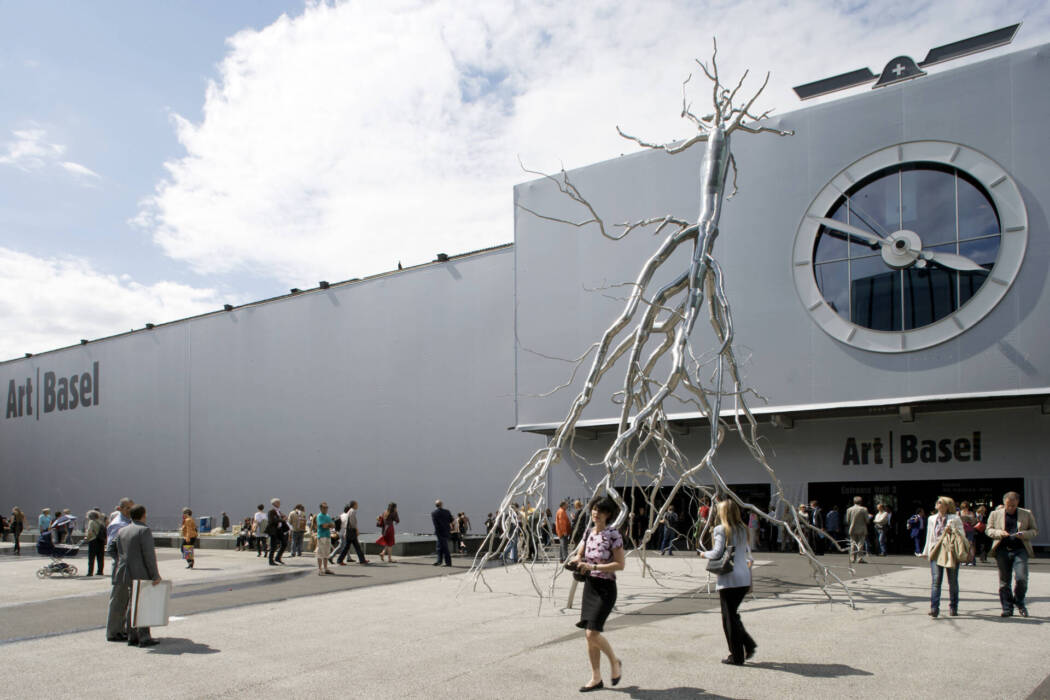
Art 39 Basel | Outside Views 2008 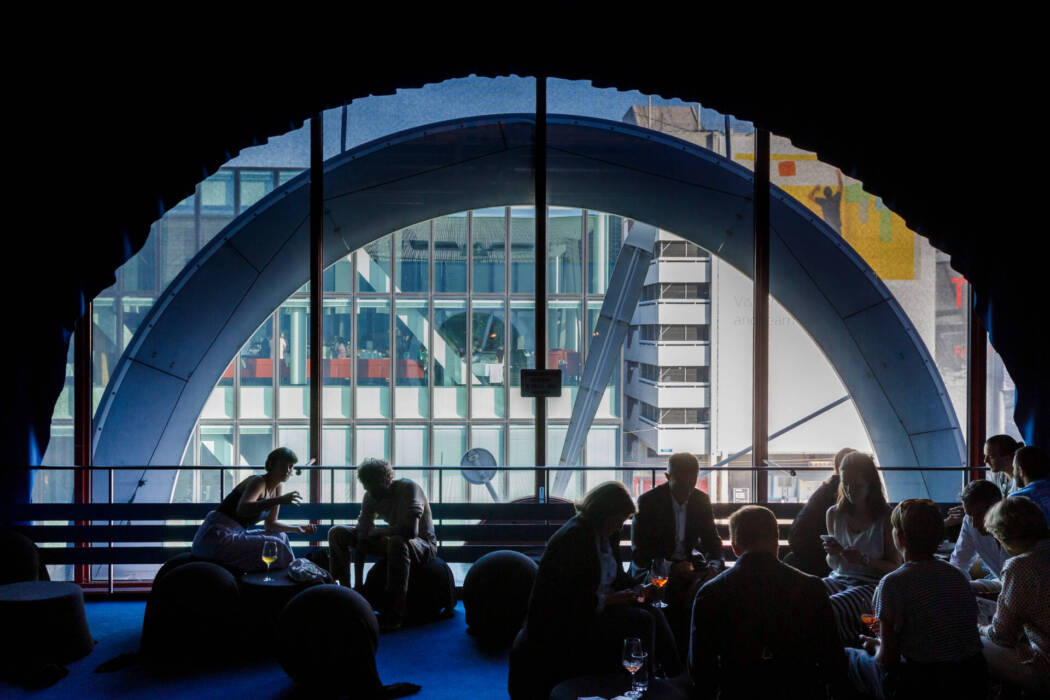
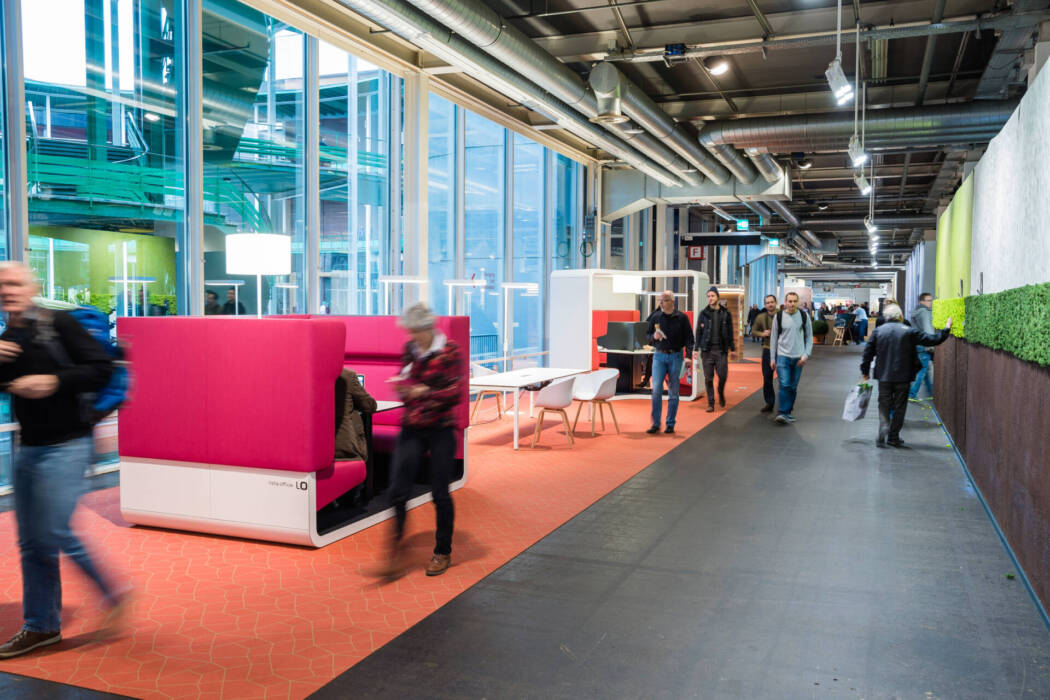
Swissbau 2016 | Innenausbau | Raumwelten | Food und Relax Zone | Impression 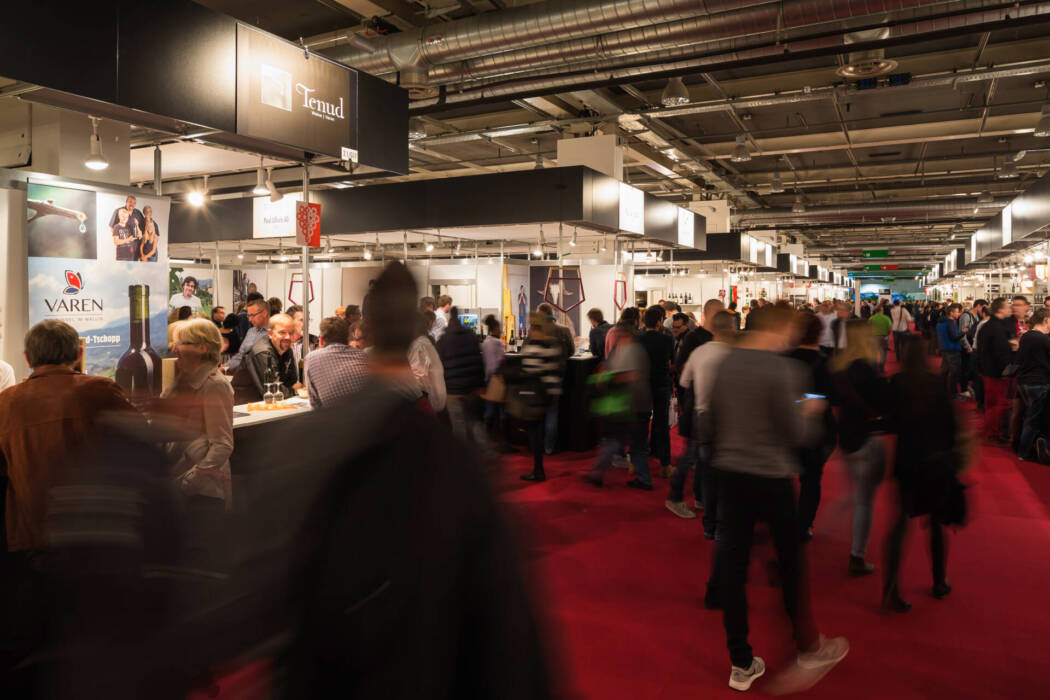
Basler Weinmesse 2015 | Impression 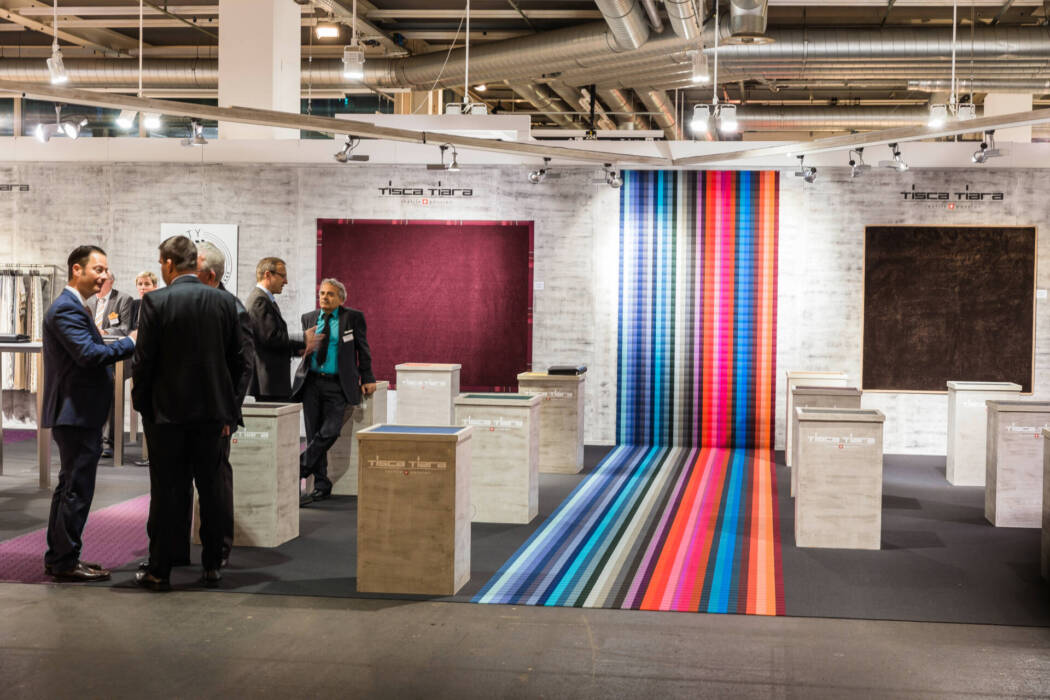
Swissbau 2016 | Innenausbau | Raumwelten | TISCA TIARA 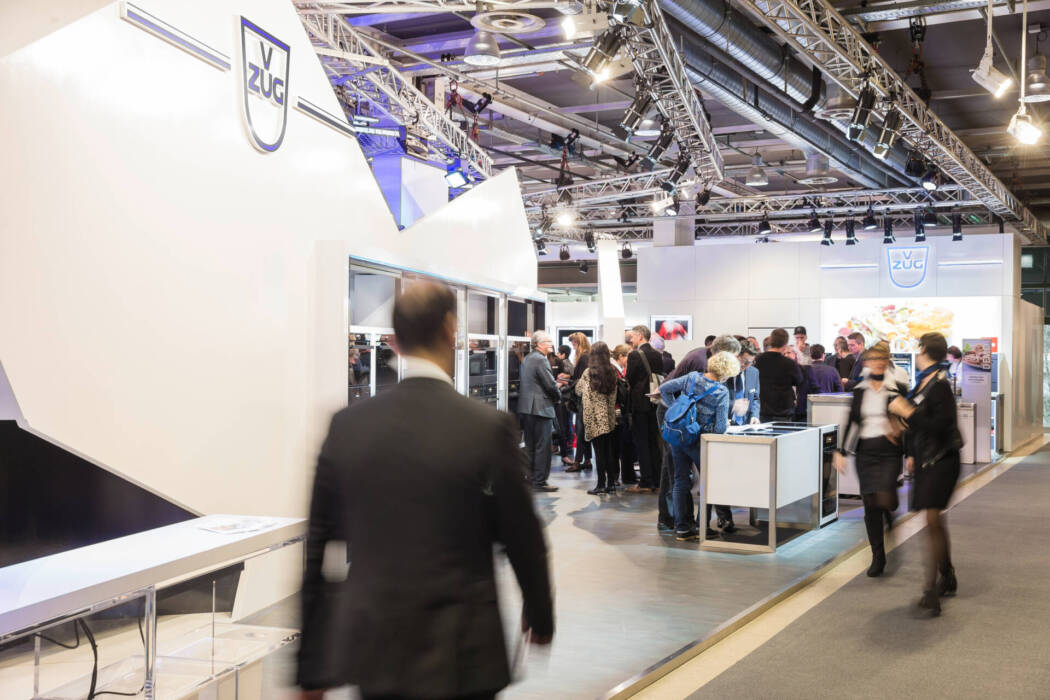
Swissbau 2016 | Innenausbau | V Zug 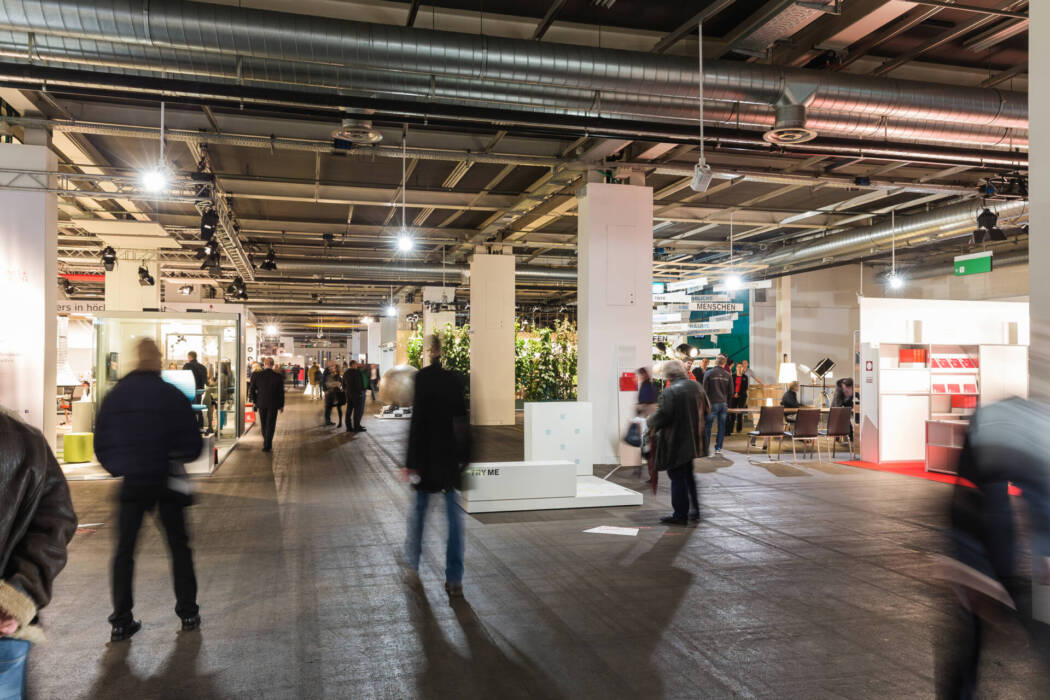
Swissbau 2016 | Innenausbau | Raumwelten | Impression 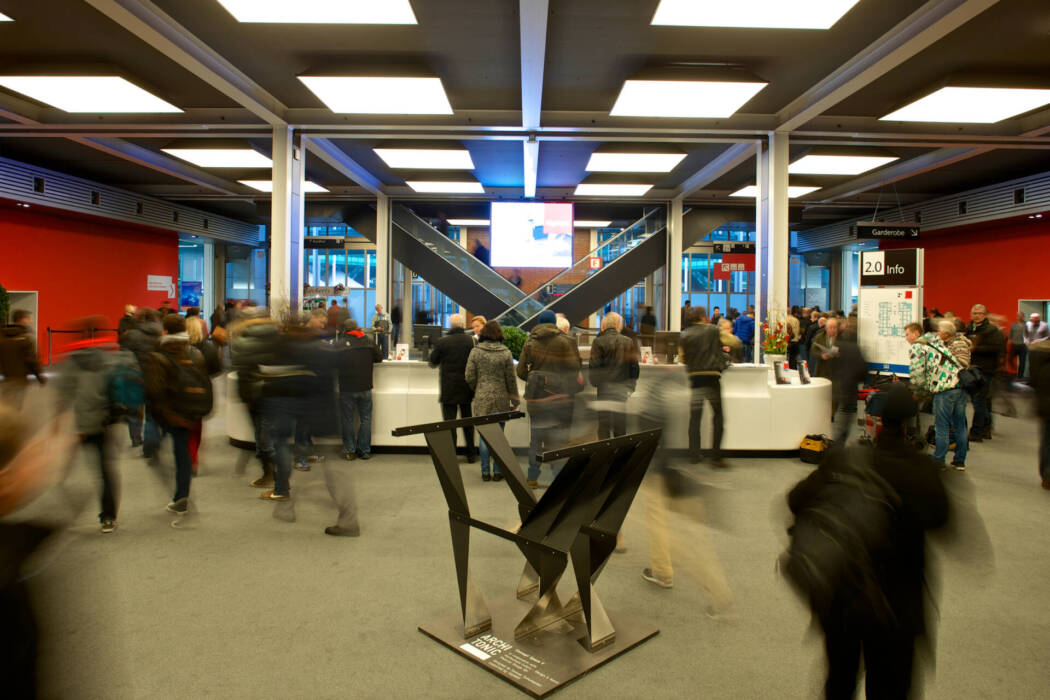
Swissbau 2014 | Impression | Besucherfuehrung | Foyer Halle 2.0
Accessibility
The Messe and Congress Center Basel are fully accessible. WOK:GO supports Switzerland’s tourism industry in addressing the travel requirements of people with disabilities, senior citizens and families with small children in an appropriate and targeted manner. You will find the information here:

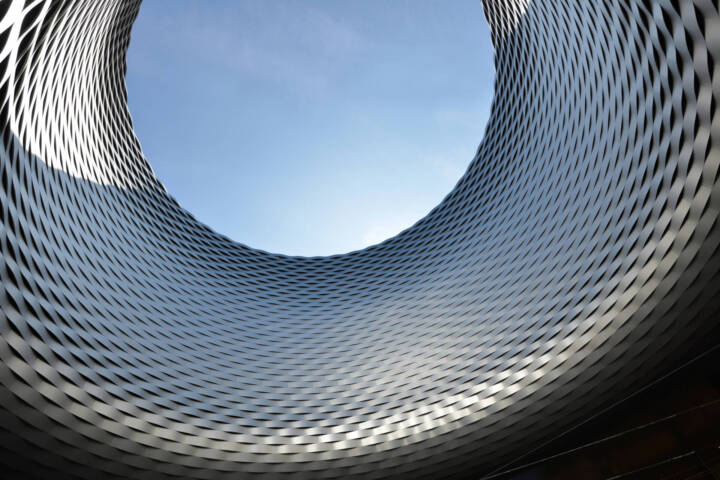
Are you interested? Contact us for a non-binding quote.
Request a quote now!